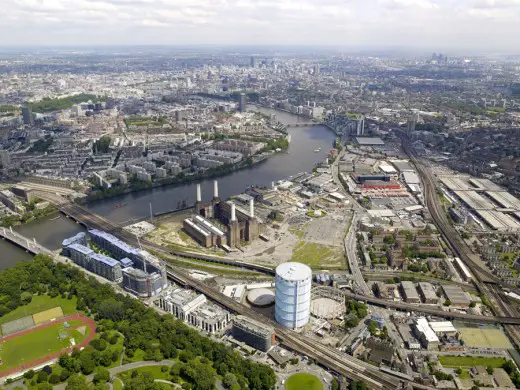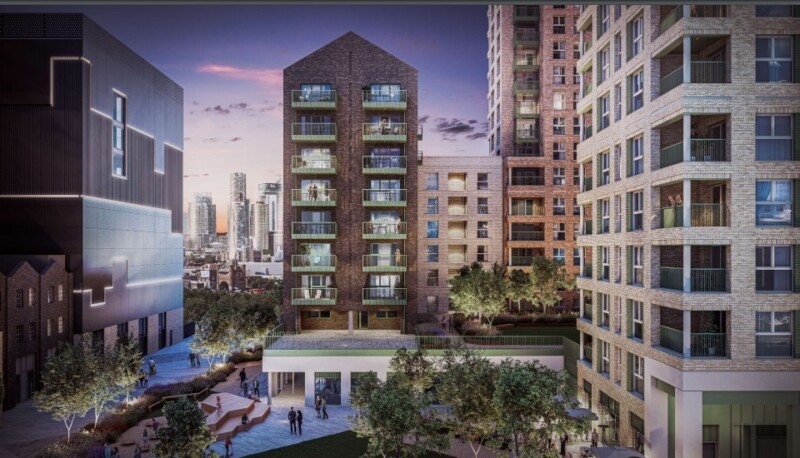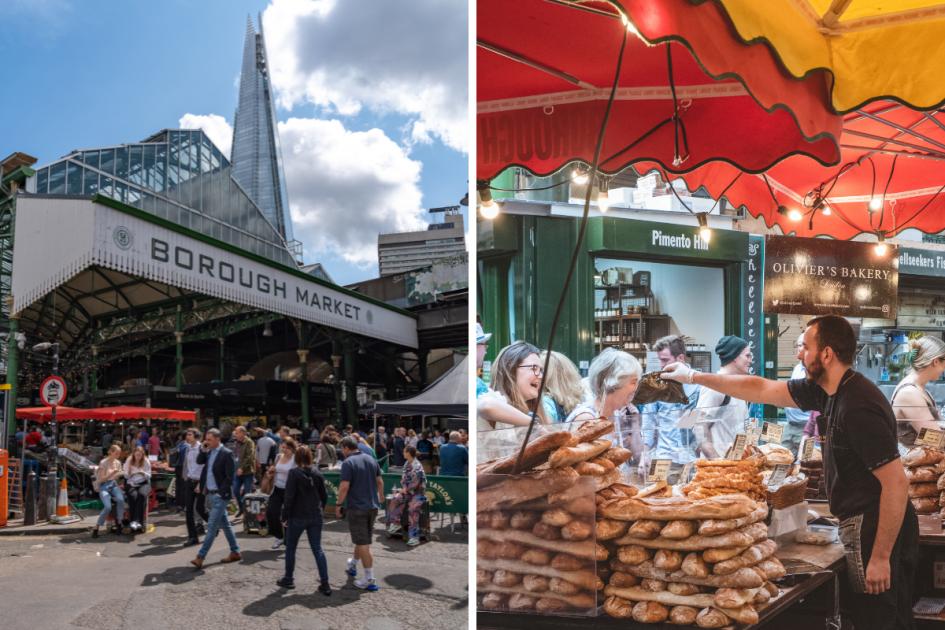Battersea House, Wandsworth, South London Building Extension, South London Real Estate, Architecture Images
24 Aug 2023
Architecture: Gregory Phillips Architects
Location: Wandsworth, London, UK
Photos: Darren Chung
Battersea House, South London
Background
The Battersea House project involved the complete refurbishment and extension of a semi-detached Victorian house in Wandsworth. In plan, the unusual wedge-shaped house means that the house is much larger at the rear than the front, with the appearance of a modest house at the front while the end of the garden extends is the width of four terraced plots.

The house needed a full refurbishment that would include new electrical and mechanical systems, new room layouts, finishes and joinery. Additional space was available by excavation of the basement.
The Brief
Gregory Phillips Architects sought to maximise the potential of the house by creating extensive new additions at the rear, opening up the house to the garden through modern open plan spaces while retaining the formal reception rooms and more traditional features to the front.
Outcomes
The heart of the house, the kitchen and informal living spaces overlook the garden which is accessed by a stepped terrace.
Below, a new basement has been introduced which adds an additional bedroom, a gym and wine store with a study and playroom which overlooks the garden from the lower level.
The upper floors are subtly reconfigured in order to create a utility space and a family bathroom on the top floor with the first floor dedicated to the master suite which has an east facing roof terrace to the rear on top the new extension.
Overall these alterations have allowed the house to be almost doubled in size to 420m2, while making no discernible change to the front of the house and little impact on the neighbouring buildings.
What was the brief?
Gregory Phillips Architects sought to maximise the potential of the house by creating extensive new additions at the rear, opening up the house to the garden through modern open plan spaces while retaining the formal reception rooms and more traditional features to the front.
What were the key challenges?
We obtained planning consent for the rear extension and basement excavation works. adding a new element to a Victorian House.
Battersea House in South London, England – Building Information
Design: Gregory Phillips Architects – https://www.shedkm.co.uk/
Completed late 2022
Budget £1.8m
Size 420 sqm

Photography: Darren Chung
Battersea House, Wandsworth, South London images / information received 240823
Location: Wandsworth, South London, England, UK
Contemporary Wandsworth Property Designs
Corbelled Brick Extension, Earlsfield
Architect + Project Lead: YARD Architects
photo : Richard Chivers
Corbelled Brick Extension, Earlsfield Building
Revelstoke Road Homes
Design: Architecture Initiative
photography © Ben Blossom
Revelstoke Road Homes in Wandsworth Housing
Nine Elms Wandsworth Development
Burntwood School in Wandsworths
Battersea Buildings
Battersea Architecture Designs
Battersea Power Station
picture of the Battersea Power Station + gasholders site
Battersea Power Station London Building
Battersea Dogs & Cats Home
Design: Jonathan Clark Architects
photos by Nick Hufton, Al Crow
Dogs and Cats Home Veterinary Hospital in Battersea
Battersea Aerial Photographs
photo © Adrian Welch
Battersea Building Photos
St John’s Hill Redevelopment, Battersea, Southwest London
Architects: HawkinsBrown
image from architect
St John’s Hill Redevelopment
London Building Designs
Contemporary London Architectural Designs
London Architecture Links – chronological list
London Architecture News
London Architecture Tours – bespoke UK capital city walks by e-architect
London Architects Offices
Vauxhall Square
One Nine Elms
Battersea Park Housing in Nine Elms
Another London Building Design by shedkm on e-architect:
Ruskin Square Office, Croydon, London, England, UK
image from architects practice
Ruskin Square Office Croydon
Comments / photos for the Battersea House, Wandsworth, South London – design by Gregory Phillips Architects page welcome
https://www.e-architect.com/london/battersea-house-wandsworth-south-london





















