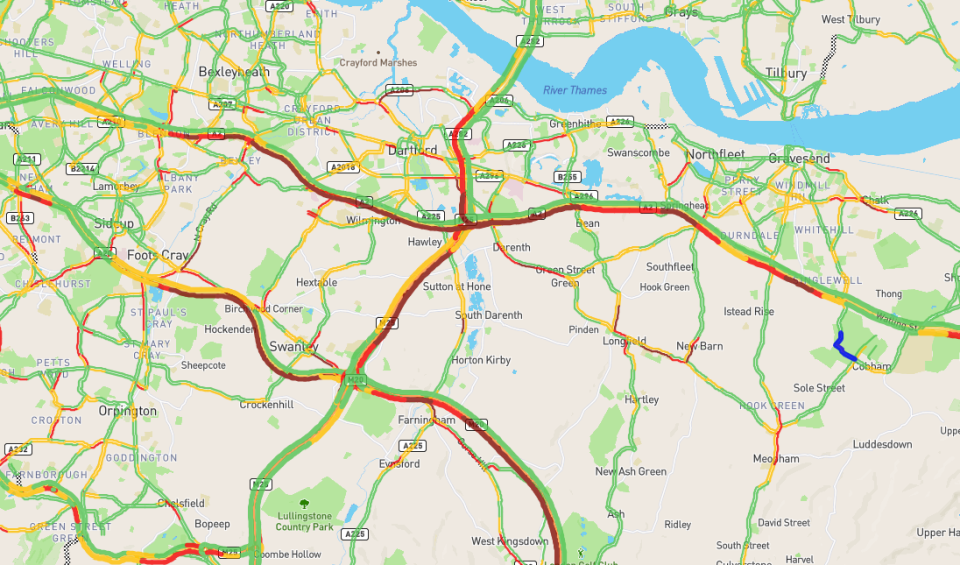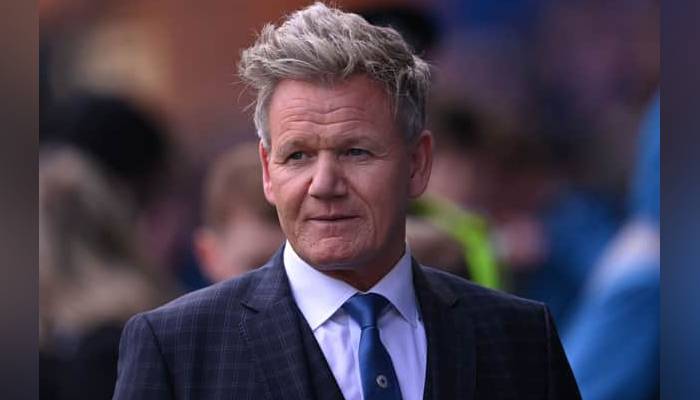The 450m² scheme on a 0.56ha green-belt site with distant views southwards across open fields will replace a burnt-out and derelict 1930s cottage which was ravaged by fire eight years ago.
Set within a conservation area, the steel-framed house will be infilled with timber framing and insulation, and feature ‘earthy linear brick’ and a black zinc roof.
The house will be heated by an air source heat pump and powered by integrated PV panels on the upper roof.
The scheme has been led by project architect Tom Hayes and the practice worked with planning expert HGH Consulting and Charlotte Rathbone at landscape specialist The Rathbone Partnership.
Work is expected to start next spring and complete in March 2023.
APPROVED: John Pardey Architects’ Fox House in Totteridge Common
Source:David Schnabel
Architect’s view
The design had to be sensitive to the setting in size, scale and materiality. The house is located across the footprint of the existing house at a point where the ground falls some 3m, allowing for a lower level to be built into the site. The resulting form as seen from the road is a single-storey building, while from the fields beyond it is two-storeys so that the upper floor gains distant views across the fields.
An entrance track arrives at a walled courtyard, announcing arrival and lending a sense of place and security. The building is L-shaped, with garaging and guest accommodation in one wing, while entrance and studies to the other back on to the main body of the house, sitting beneath a mono-pitched roof with clerestorey windows.
Within, the entrance leads directly into the main open-plan living space, with a fireplace to one end and a large utility/ back kitchen and study to the other. The south façade is largely glazed on to the view and has a continuous balcony shaded by the roof overhang, while to the west end a large deck projects out.

APPROVED: John Pardey Architects’ Fox House in Totteridge Common
A broad staircase drops down to the lower level where three bedrooms, all with en-suites, and a large master bedroom suite all face on to the south-facing garden and views. A cinema room occupies a corner embedded into the ground.
Externally, an outdoor swimming pool follows the line of the projecting master bedroom volume, framing a square lawn area. To the east the garden is rewilded and a new orchard planted, while to the west an existing woodland area is to be improved and new trees planted.
The house is to be a slender steel-framed structure, infilled with timber framing and insulation, all bearing on a concrete retaining structure. Built in an earthy linear brick, with dark grey/brown timber infill panels and screens set beneath a black zinc roof, it will sit quietly on its site.
The house is to be heated by an air source heat pump located in the garage structure, powered by integrated PV panels set upon the upper roof.
https://www.architectsjournal.co.uk/news/john-pardey-wins-approval-for-house-on-surprisingly-rural-north-london-site




