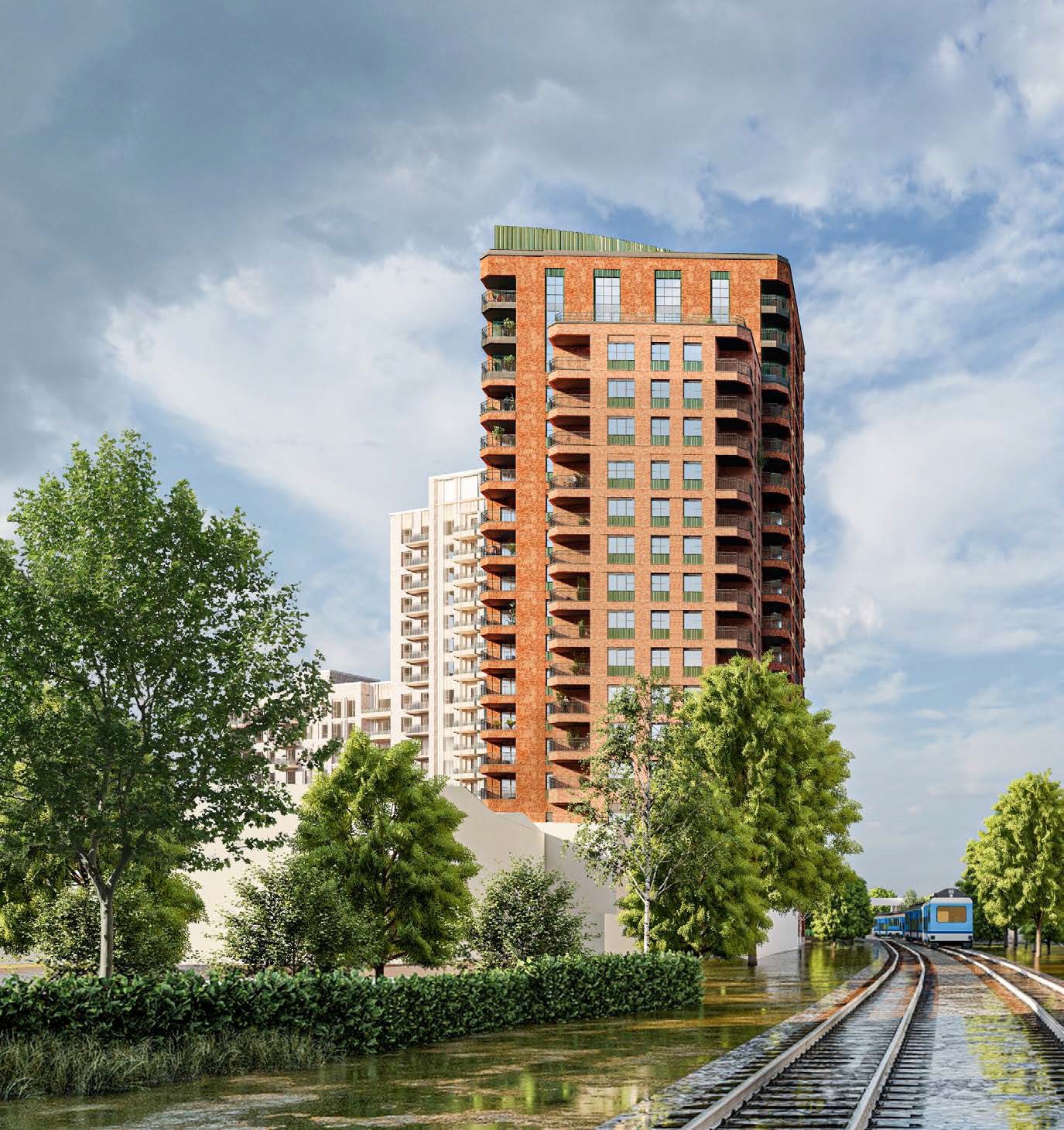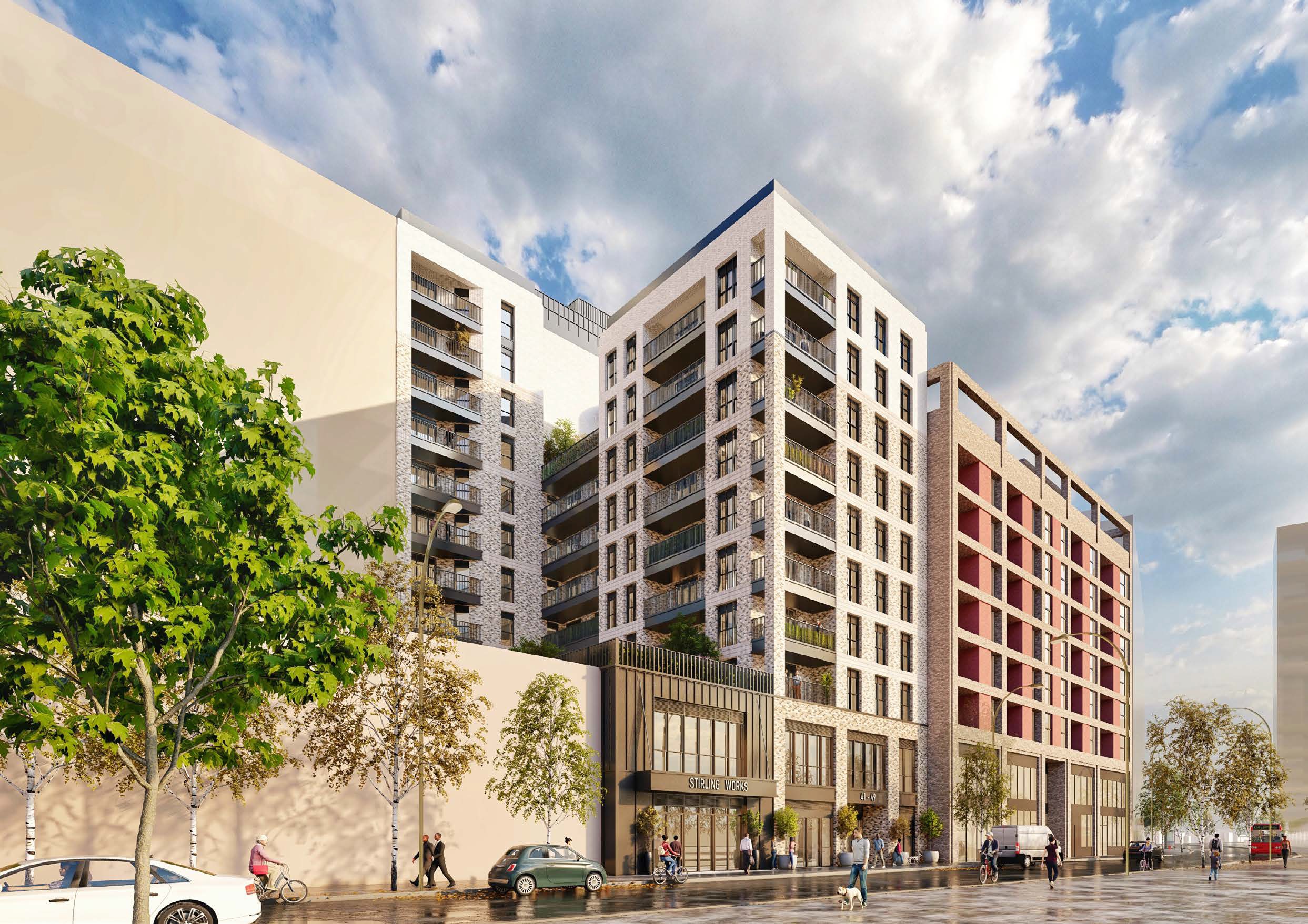The approved proposals consist of a part-nine and part-16 storey building with 140 flats in Stanley Road; an 18-storey tower with 124 flats in Greenock Road; and an 11 to 12-storey building providing 51 flats on Stirling Road, all in the Acton area.
Ealing Council approved the schemes, submitted as three separate applications, during a planning committee meeting last night (Thursday, 28 February).
The mixed use proposals for Stanley Road will replace existing buildings opposite Ravenswood Court and provide 140 flats – 35 per cent of which will be designated ‘affordable’ – together with rooftop terraces and industrial space on its three lower floors.
Source:HTA (taken from planning documents)
HTA’s newly-approved residential tower at Stanley Road
The building for private equity real estate firm Henley was approved in a vote of nine in favour and two against, with no abstentions.
Despite a large number of objections from local residents, mainly over worries about the building’s ‘excessive’ height and overshadowing, Ealing planning officers concluded its impacts on daylight of nearby dwellings did not justify refusal.
Recommending approval, officers said the building’s ‘significant public benefits’ would justify its breach of the area masterplan by exceeding a 15-storey limit, and concluded its ‘wider visual impact is considered acceptable’.
Meanwhile an 18-storey residential tower in Greenock Road will provide 124 flats, a café, and ‘flexible’ industrial space.
The building was approved in a vote of nine in favour and two against, with no abstentions.

Source:HTA (taken from planning documents)
HTA’s newly-approved residential tower at Greenock Road
Planning officers described the building as ‘a high-quality design that would demolish the existing poor quality buildings and replace these with a co-located industrial and residential development’.
The scheme received 242 objections, including over its height, concerns about strain on existing services in the area, and concerns about ‘the degree of overlooking’ of rear gardens on Weston Road.
But in their report, planners said the proposal’s height, which also exceeds the masterplan limit of 15 storeys, was justified by ‘significant public benefits’, including the project’s proposal to improve the condition of Greenock Road and to provide new open space at the front of the site.
Addressing overlooking concerns, they added the separation distance of an average 40m between the proposal and gardens on Weston Road were ‘comfortably within a degree of acceptability with relation to the impact on privacy and increased overlooking’.
Officers also praised the design for its ‘high-quality’ materiality, which, they said, ‘provides significant visual interest, whilst also referencing the heritage of the area’, and its utilisation of lower and set-in shoulder elements to reduce its bulk.

Source:HTA (taken from planning documents)
HTA’s newly-approved residential tower at Stirling Road (original proposal before addition of second staircase)
The third proposal, for an industrial mixed-led development comprising 51 flats (35 per cent) and 951m² of commercial space within a tower of 11 to 12 storeys at 41-49 Stirling Road was unanimously approved at committee. The scheme will see dilapidated existing industrial buildings demolished and replaced.
The design of the building had to change following a first round of consultations in December 2022, with a second staircase added to meet fire safety regulations, meaning the building was redesigned, infilling the space between two separate cores and increasing the number of homes from 49 to 51.
Planning officers concluded the scheme would deliver ‘good-quality homes in a desirable location’, with its height, bulk and massing considered to be ‘appropriate to their local context’.
They added: ‘The design of the development is considered to be high-quality, with variation and articulation, both in its form and materiality, offering improved engagement with the street and providing active frontages to Bollo Lane and Stirling Road.’
All of the applications fell within the scope of Ealing’s newly-published South Acton LSIS masterplan.
Colin Ainger, partner at HTA Design, said: ‘These three projects all explore opportunities to deliver new homes above retained and enhanced industrial spaces, as a model for a more mixed-use city.
‘Designed over a number of years for different landowners, the schemes have evolved through engagement with neighbouring owners and a close collaboration with the planning team at Ealing Council, helping to establish a masterplan that will steer a coherent transformation of the area as a great place to live, as well as work.’
https://www.architectsjournal.co.uk/news/hta-bags-hat-trick-of-housing-scheme-approvals-in-west-london




