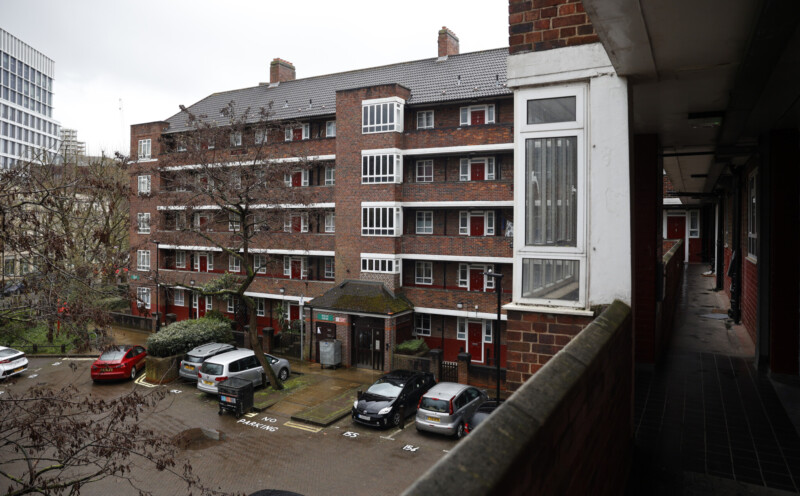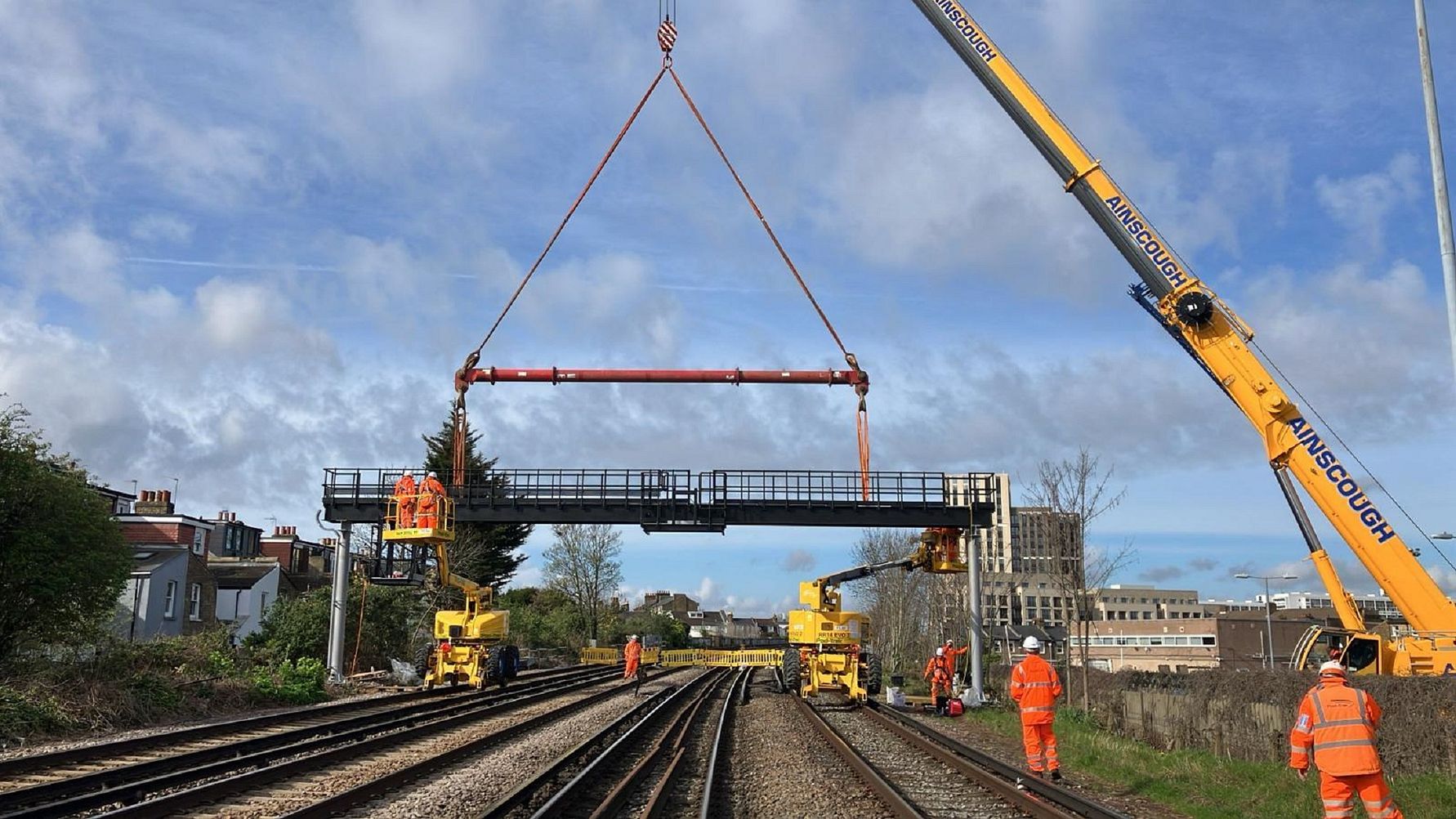A new ticket hall for Elephant & Castle Tube station in south London has been excavated in close proximity to live tunnels within challenging geology.
A new town centre is being built in Elephant & Castle, south London, as part of an ongoing regeneration scheme. Working for client Get Living, Multiplex is overseeing the design and construction of the second phase of this project. It involves a mixed use development spread over three residential towers, an office block and a new building for the London College of Communication of the University of the Arts London (UAL). There is a two storey combined basement under the buildings.
The redevelopment scheme also includes a new Elephant & Castle Tube station entrance, as well as the integrated ticket hall (ITH) for the proposed Bakerloo line extension. The ITH will serve the Northern and Bakerloo lines, which currently have separate entrances.
The ITH will be under the 34,400m2 UAL building. Bakerloo line tunnels run through the site and the 2,700m2 ITH box. The transfer structure above the Tube tunnels is made up of six reinforced concrete beams. These 3.6m deep, 3.5m wide and 21.5m long beams weigh 300t each and have a bearing capacity of 6.5MN. They will transfer the load of the building above onto the piled walls on either side of the tunnels.
Geology and groundwater
The tunnels run mainly through London Clay and the Lambeth Group underneath, but between these there is a 500mm to 1.5m thick layer of the Harwich Formation. This geological formation in the south of the London Basin comprises a relatively thin group of clays, silts, sands, gravels and some cemented layers.
The formation is challenging to work with because of its high variability. It is also known to contain pressurised sub-artesian groundwater, which is pushing at the bottom of the London Clay layer.
The groundwater conditions have been confirmed by data from trial wells on the site, which recorded upward water pressure of 160kPA.
The ITH will be built down to basement level three (B3) at 13.65m below ground level on its eastern side and then further down to basement level five (B5) at 22.65m below ground level to the west. This means the ITH will be dug above and into the Harwich Formation.
On normal excavations in London, the weight of the London Clay would be able to resist the underground hydrostatic pressure. But the ITH’s depth means the clay layer within this excavation is too thin to do this.
As result of the uplift, the excavation could be destabilised, while a soil effective stress reduction within the Harwich stratum would lead to excessive movement of the Bakerloo line tunnels.
To solve this geotechnical challenge, Multiplex collaborated with the project’s substructure and superstructure subcontractor AJ Morrisroe, structural engineer WSP and geotechnical advisor A-Squared Studio Engineers.
The project team had to work closely together to come up with a practical solution, which involved depressurising the Harwich Formation. It also adopted a specific sequence for the excavation and construction of the transfer beams. The solution had to be approved by Transport for London (TfL) before the work could go ahead.
Morrisroe developed and supervised the complex operation, involving propping, excavating, installing wells, pumping, steel fixing and concreting.
Bulk excavation to B3 across the site was completed in April 2023, followed by the construction of the transfer beams. This involved the excavation of 3.5m deep trenches and the installation of reinforcement cages that were then backfilled with concrete.
The beams were completed in pairs and the additional weight of the concrete has contributed to the total resistance to uplift caused by the groundwater pressure. The last beam was concreted on 13 July.
WSP has been monitoring the Tube tunnels for movement during the work. It found that while there was an initial uplift of about 5mm when the transfer beams were excavated, there has been little significant movement since.
Getting close
The walls around the Bakerloo line tunnels are made of contiguous piles to the east and secant piles to the west.
A secant pile wall is needed because on the western side of the tunnels, the ITH goes down to B5 and reaches the Harwich Formation that runs 22.4m below ground level. The wall has to confine the groundwater and ground below the transfer beams. It extends through the Harwich Formation down to the Lambeth Group to carry the vertical loading. There is also a capping beam on top of the walls on both sides of the tunnels.
The piled walls have been installed on either side of an exclusion zone around the tunnels.
The exclusion zone has been set to ensure the safe operation of the Tube lines during construction activities. As a general London Underground requirement, the exclusion zone is 3m wide beneath and on both sides of the tunnels and 6m above them. Foundations and temporary works are not allowed to encroach into the zone without TfL approval.
Here, TfL allowed the transfer beams to go down to 1.605m above the tunnel crowns.
“You can go into the exclusion zone, but it’s by negotiation with TfL,” notes A-squared Studio Engineers director Tony Suckling. “We don’t think anyone has gone as close as this.”
The six transfer beams, or TBs 1 to 6, run across the tunnels from north to south. The top of the one storey high beams is at B3, while their underside is at B4 at a depth of 18.15m below ground level.

The transfer beams were excavated and concreted in pairs, with the additional weight of the concrete helping resist the groundwater pressure
Morrisroe operations director Mark Wadsworth says: “Other options discussed included a similar structure at a greater height outside the exclusion zone, but they couldn’t fit that in spatially, so it had to be lower.
“There was also a steel truss solution; so instead of concrete beams, there would be a huge steel truss, but it would have taken more time to install, been more expensive and would still not have been low down enough.”
The trenches in which the beams were cast were excavated and the beams were constructed in pairs, with TB1 and TB4 first, then TB2 and TB5, followed by TB3 and TB6.
“If we dig down from ground level to the top of the tunnels and open it all up in one big excavation, the tunnel would move or pop out of the ground. So there had to be a sequence to install the beams,” Wadsworth explains.
“WSP did a full ground movement assessment and, as part of that assessment, it predicated the sequence of the beams that we’re digging out to prevent excessive tunnel movement.”
The transfer beam installation sequence, with only two excavated at a time, was thus stipulated by WSP to even out tunnel heave.
Socotec is the monitoring contractor on the project, and the monitoring package involved weekly visual inspections and full movement monitoring, with readings taken every 10 minutes.
Morrisroe project engineer Conor Calder says that the movement allowance is set at 30mm, but the triggers are set lower, at a maximum of 20mm. “Maximum recorded movements on the project have been only around 11mm,” he adds.
Dewatering
In March this year, A-squared Studio Engineers associate Richard Goodey began devising the groundwater depressurisation design for the project.
He worked with Morrisroe and WSP to figure out the details of the dewatering pump setup and the number of well points.
In addition to looking at the stability of the tunnels, Goodey performed a finite element study that confirmed that the solution would be compatible with the requirements of the ground movement assessment and monitoring specification.
To keep the groundwater pressure down and eliminate the uplift, the strategy involved the installation of six dewatering wells – 150mm in diameter and 25m deep – within the ITH excavation beside the tunnels.
Pumping trials were conducted to further refine the system. “The Harwich Formation is made up of a highly variable material, and even though these wells are quite close to each other, they all encountered different thicknesses of Harwich, different characteristics, and different permeability and water flows. But the pumping was able to take the pressure down,” Suckling notes. He adds that the final decision about how many wells would be needed had a significant effect on the logistics of installing them.
“Because trying to get the wells in while the [temporary] props are already in, you need headroom for the machine to install them. Also for the beams, there wasn’t much working space as the sides of the excavation are at a 70⁰ angle to stabilise the London Clay,” he says.
“To limit movement as much as possible, the more soil you can leave in between the beams, the better. You can’t dig vertically, because you can’t assume it’s going to be stable, so we came up with a 70⁰ temporary slope as a compromise for safety and to keep as much weight in as possible.”
The final dewatering strategy was then presented by Morrisroe and eventually approved by TfL.
To safeguard the excavation, beam installation and depressurisation operation, the site also had six back up pumps and a generator with a standby switch in the event of a mains failure.
Multiplex also put 24 hour site management in place and a geologist was on hand to monitor the excavation.
“When one of the pumps stopped working on the evening of the Coronation [in May],” Suckling recounts, “Morrisroe’s procedures to get the pump fixed and working then kicked in. It’s critical that the pumps keep working, so Morrisroe had put in emergency procedures, as in the case of a catastrophic failure of the pumps, there would be movement of the tunnels without immediate action.”
Wadsworth adds: “If a pump fails, it wouldn’t take too long for the wells to recharge – roughly in one and a half to two hours – and for the pressure to rise, meaning we wouldn’t be able to maintain the safety factor.”
The project team did not encounter any further faults with the dewatering pumps, however.
Following the completion of all transfer beams and the main structural slab at B3 over the tunnels, the depressurisation wells and pumps will be decommissioned and removed. This is scheduled to take place in September.
The next project step on the ITH involves excavating down to B5 during the remainder of 2023.
https://www.geplus.co.uk/features/elephant-castle-redevelopment-scheme-overcomes-geotechnical-challenges-06-09-2023/




