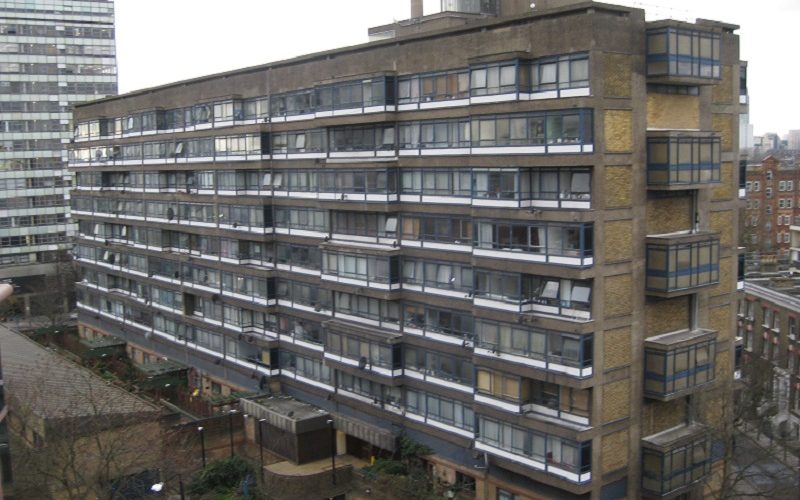The east London-based architecture and design firm has drawn up the 215m² scheme in Acton, Ealing, for investor Helios UK Capital.
The plans involve removing the building’s existing roof to make way for a mansard roof extension containing five residential units.
The new roof will remain the same maximum height but will incorporate 10 dormers at the front of the property and 12 dormers overlooking the rear garden.
Five balconies will be added to the front elevation, above the existing building’s bay windows, with the same finishing as the existing front wall.
The ‘host’ building currently contains 16 two-bedroom flats in a two-storey, pitched-roofed apartment block.
In an appraisal of the Creffield Conservation Area, the original building is described as ‘a handsome low-rise 1930s set of flats in a toned down Art Deco style’. It also notes its ‘low-rise design and soft tones [which] add to the rich suburban mix’.
In a report, Ealing planning officers said: ‘Considering the scale of the subject property, the proposed mansard roof form is considered acceptable and would not result in an unreasonable impact to the host property and the overall conservation area.’
They added that the proposal ‘would result in an acceptable impact on the street scene and the host building’ while the increased number of occupants would make for ‘a more efficient use of the site’ in line with policy GG2 of the London Plan 2021, which regards making the best use of land.
Red+White founder Luke Pulham told the AJ the project provided the ‘opportunity to develop sustainable new homes to an underutilised loft space to a 1930s housing block within an area of good public transport accessibility.
‘The architectural approach is sensitive to the conservation area and reflective of the local character and pattern of development.’
The practice expects the project to be completed by early 2025.
PROJECT DATA
Location Twyford Court, Acton W3 9QE
Local authority London Borough of Ealing
Proposal Construction of an additional floor above an existing building to provide five residential units
Type of project Airspace/rooftop extension
Client Helios Capital
Architect Red+White
Planning consultant Red+White
Structural engineer Blue Engineering
M&E consultant Whitecode Consulting
Arboiculturalist AD Trees
Heritage Palmer Heritage
Visuals Black Point Design
Start on site date June 2024
Completion date March 2025
Contract duration 9 months
Gross internal floor area m² 215m²
Form of contract JCT Design & Build 2018
https://www.architectsjournal.co.uk/news/redwhite-wins-approval-for-west-london-airspace-housing-development





