Full screen in popup
Dowen Farmer’s proposals for Belmont Close in Cockfosters
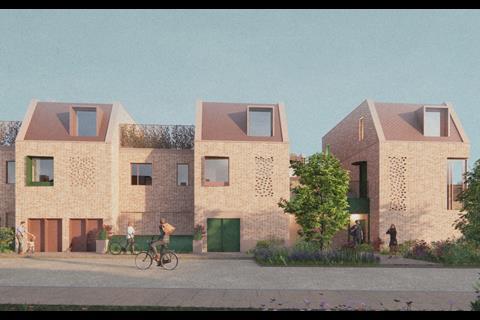
Dowen Farmer’s proposals for Belmont Close in Cockfosters
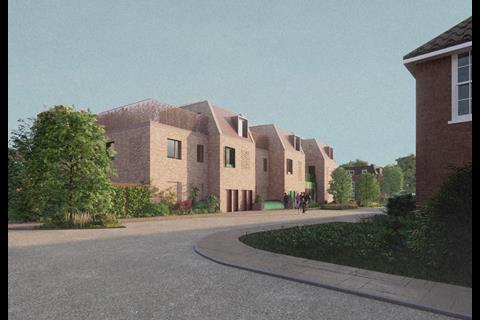
Dowen Farmer’s proposals for Belmont Close in Cockfosters
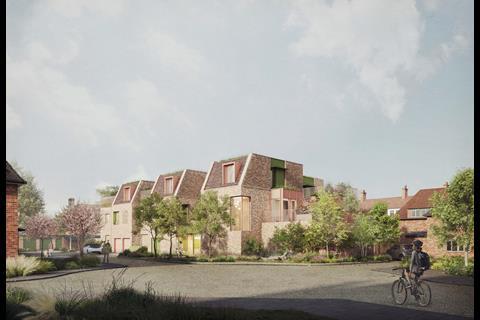
Dowen Farmer’s proposals for Belmont Close in Cockfosters
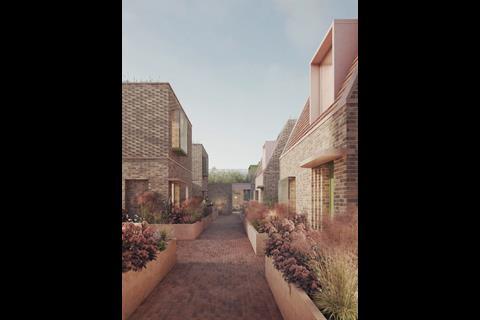
Dowen Farmer’s proposals for Belmont Close in Cockfosters
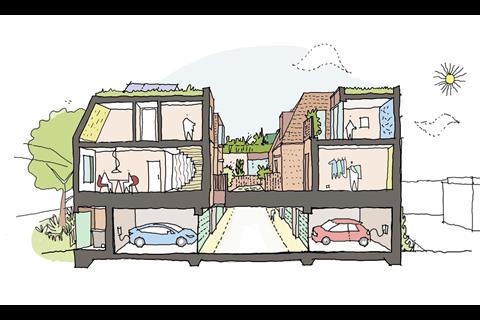
An existing 28-car garage block would be retained under Dowen Farmer’s proposals for Belmont Close in Cockfosters
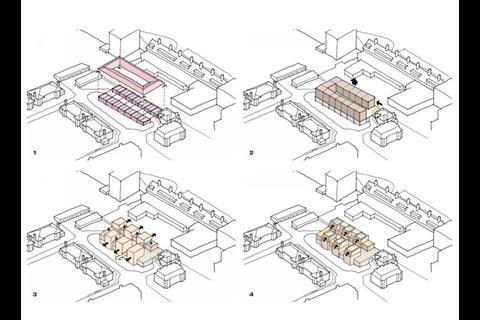
Dowen Farmer’s proposals for Belmont Close in Cockfosters
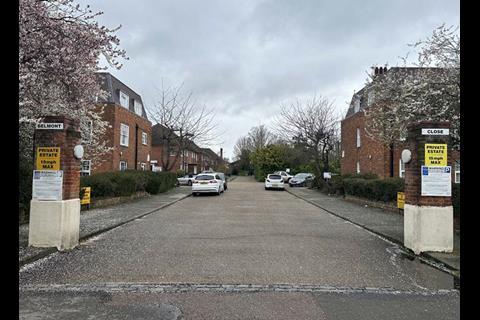
The Belmont Close private estate at Cockfosters
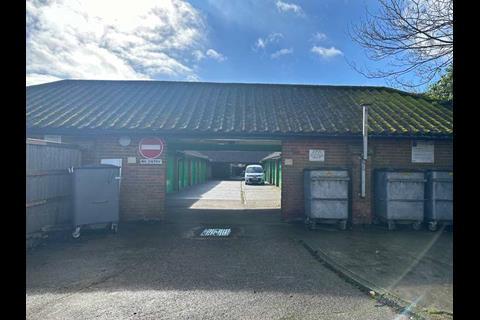
The garages at Belmont Close in Cockfosters that would form the base for Dowen Farmer’s six-home mews proposals
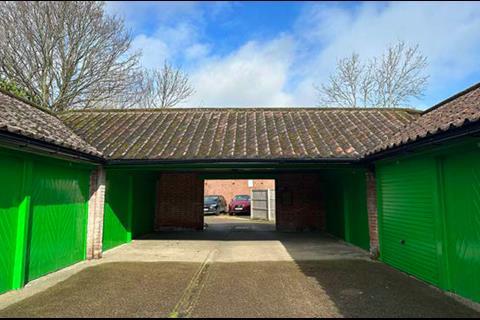
The garages at Belmont Close in Cockfosters that would form the base for Dowen Farmer’s six-home mews proposals
Dowen Farmer Architects has designed a six-home mews development that would sit on top of an existing garage block in a north London suburb.
The practice’s proposals, worked up for Foxglade Properties, retain the ground-floor level of the 28-car block at the private Belmont Close estate in Cockfosters, but would introduce a first-floor slab and new homes above it.
An application submitted to local planning authority Enfield Council acknowledges that the garage block’s existing pitched perimeter roof would be removed, however it asserts that the design for the mix of two-, three- and four-bedroom homes replacing it “nods” towards the tone of the existing homes on the site.
Under the proposals, the new development would be accessed via a secure lift and stairs from ground level.
Show Fullscreen

Dowen Farmer director James Dowen said the proposals were an “ingenious design solution” from colleague Gian Virdi.
“The upper deck provides a soft landscaped mews for residents to interact, providing the opportunity to foster a small community,” he said.
“The masses are broken down to soften the form and allow light and views into and out of the heart of the development.”
Show Fullscreen

A structural statement from Evolve Consulting Engineers accompanying the application proposes a steel-frame structure for the first-floor transfer slab.
Enfield Council has set a target determination date of 15 February for the proposals.
Show Fullscreen

https://www.bdonline.co.uk/news/dowen-farmer-plans-mews-development-above-north-london-garages/5127179.article



