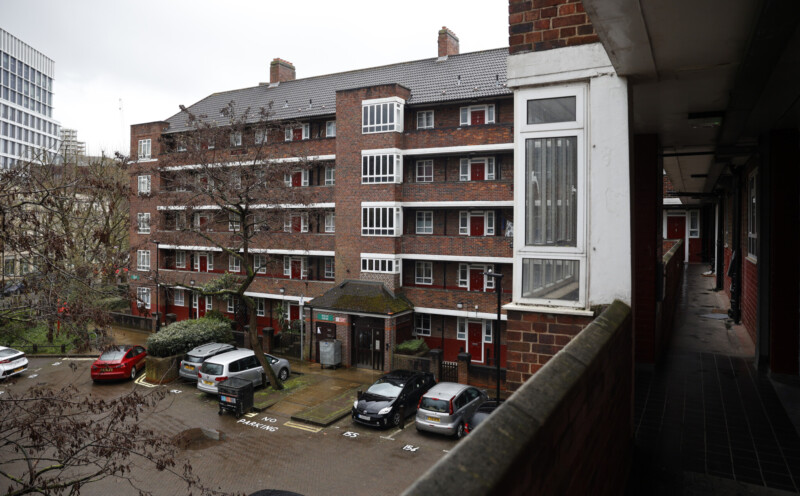Southwark Inclusive Learning Service Key Stage 3 (SILS 3) is a Pupil Referral Unit (PRU) in Peckham, south London. It provides education for 11 to 14-year-olds who have been excluded from school, with the aim of reintegrating them into mainstream schools. The school has a capacity of 60 pupils and a teacher-to-student ratio of one to four.
The building was built on the playground of the existing PRU, which was demolished when the new building was completed. There was barely a 1m gap between the two buildings. Our aim was to provide a safe, calm and purposeful educational environment. The building needed to be robust and secure, without looking brutal and defensive, as such places sometimes do. We wanted it to feel warm, cheerful and optimistic outside and inside.
On the outside, the building is made of a very light, almost white, brickwork, with big, white-framed windows. It has the feel of a Mediterranean villa. On the inside, it has timber floors and ceilings and maple joinery. Durable and beautiful materials, used inside and out, resist abuse and vandalism. Every aspect of the building has been planned and designed to help the children and staff to learn and socialise peacefully.
Tim Ronalds, director, Tim Ronalds Architects
Project data
Start on site February 2019
Completion April 2021
Gross internal floor area 1800m²
Construction cost £8.5 million
Construction cost per m2 £4,700
Architect Tim Ronalds Architects
Client Southwark Council
Structural engineer Waterman Structures
M&E consultant Waterman Building Services
QS Faithful + Gould
Project manager Faithful + Gould
Principal designer Tim Ronalds Architects
Approved building inspector Southwark Building Control
Main contractor Gibert-Ash
Civil engineer Waterman Structures
CAD software used Revit
Annual CO2 emissions Unavailable

Specification
The exterior was designed to feel light and cheerful. The windows, a key animating element, are steel, with expressive aluminium picture frames, very thick toughened and laminated fixed glass and ventilation panels that can be left open without compromising security. The windows were installed first and the brickwork after, to avoid the misery of fat mastic joints. Generous floor-to-ceiling heights give a calming feel inside, and the parapet is high enough to allow easy maintenance of the roof-mounted equipment and outlets. To reduce the visual bulk, the parapet has open-weave brickwork, clamped in a post-tensioned frame, which was mocked up and tested for wind loading on site.
Materials and systems were selected to minimise maintenance. Sophisticated ventilation systems, computer-controlled lighting, unnecessary moving parts were all avoided. Doors are solid maple, mortise-and-tenon framed. A good acoustic environment was vital and timber ceilings were purpose-designed to avoid the usual problems of robustness of acoustic materials. Different plasterboard products and combinations were tested on site with a 6lb hammer, under the watchful eyes of the school head and her deputy. In all this we nevertheless strove for as homely, well-daylit and warm a feeling inside the building as we could.
Adam Goodfellow, project architect, Tim Ronalds Architects

Selected products
Bricks
Wienerberger
PT45 Wheat
External walls
wienerberger.co.uk
Windows and doors
Schüco/Jansen
Janisol
Walls
schueco.com
Internal linings
Siniat
Securetex, DB
Internal walls
siniat.co.uk
Passive ventilation with heat recovery
Ventive
Ventive C
Roof, rooms
ventive.co.uk
https://www.architectsjournal.co.uk/buildings/case-study-southwark-sils-3-by-tim-ronalds-architects





