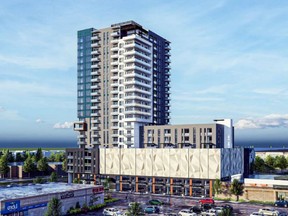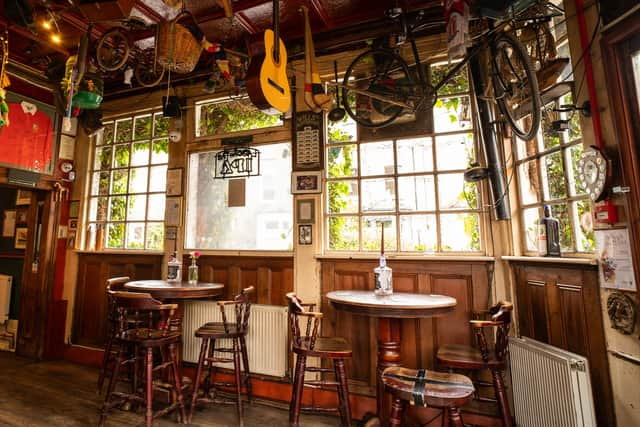Breadcrumb Trail Links
A 22-storey tower is proposed for a busy north London intersection, with plans to include nearly 230 apartments and several storeys of commercial space near Richmond Street and Fanshawe Park Road.
 An artist’s rendering shows a 22-storey mixed-use building proposed for 1737 Richmond St., on a commercial plaza northwest of Fanshawe Park Road and Richmond Street.
An artist’s rendering shows a 22-storey mixed-use building proposed for 1737 Richmond St., on a commercial plaza northwest of Fanshawe Park Road and Richmond Street.
Article content
A 22-storey tower is proposed for a busy north London intersection, with plans to include nearly 230 apartments and several storeys of commercial space near Richmond Street and Fanshawe Park Road.
Advertisement 2
This advertisement has not loaded yet, but your article continues below.
Article content
Westdell Development Corp. is applying to build a new highrise in a plaza it owns on the northwest corner, redeveloping a portion of a commercial strip just east of North Centre Road.
“The Masonville zone is the highest concentration of jobs and transit outside of the downtown core,” said Ward 5 Coun. Maureen Cassidy, whose ward borders the site. “There is a high level of demand for people to live near a site like Masonville mall.
“It attracts a certain person who wants to be close to those kinds of amenities that they can walk to or get to quickly.”
The project, at 1737 Richmond St., falls within the so-called “transit village” around Masonville Place mall. City council voted down the north leg of bus rapid transit, the most controversial portion, which would have run between downtown and Masonville Place through Western University’s campus.
Advertisement 3
This advertisement has not loaded yet, but your article continues below.
Article content
“It’s a lot, but that’s what the transit village is. We want the highest density building either in the downtown core or at these transit village nodes,” Cassidy said of the proposed 226-unit apartment tower.
The development application outlines a mix of units, with the majority one- or two-bedroom units or one bedroom plus den. A small number of bachelor units and three bedrooms also are proposed.
The proposal includes more than 2,527 square metres of commercial space on the first and second storeys, plus an attached five-storey parking garage.
Much of the retail and existing commercial uses in the plaza would remain, according to Westdell’s application, including the newest building on the southeast corner of the lot, which includes a brewhouse. The entire site stretches nearly five hectares.
Advertisement 4
This advertisement has not loaded yet, but your article continues below.
Article content
Westdell would need bonus zoning in order to build the tower, which is taller than the 15 storeys otherwise allowed.
The developer is proposing seven affordable housing units rented at 85 per cent of average market rent for 50 years, as well excellent architecture and design, in exchange.
“It comes as no surprsie there’s a demand for increased height and density as well as residential in this area,” deputy mayor Josh Morgan, the ward councillor, said of the proposal.
Still, he’s received some complaints since the application was circulated for public comment.
“I have got some feedback from neighbours so far with some concerns about the proposal . . . That’s exactly where we are right now in the process, seeking public feedback on this proposal,” Morgan said.
Advertisement 5
This advertisement has not loaded yet, but your article continues below.
Article content
He refused to give his take on the proposed development until it’s been fully reviewed by city staff. Their report – recommending politicians endorse or refuse the rezoning – will be made public when the project lands at council’s planning committee.
Westdell’s application materials suggest the proposed highrise fulfils the “vision” for transit villages in the London Plan, the city’s blueprint for growth which prioritizes inward and upward development.
The 22-storey tower would “provide of an integrated residential-commercial mix where residents can enjoy residing and have a mass of commercial, health and employment services within walking distance, and within walking distance of a robust transit system,” according to the planning and design report.
A private planner hired by Westdell could not be reached for comment Monday.
Twitter.com/MeganatLFPress
Share this article in your social network
Advertisement
This advertisement has not loaded yet, but your article continues below.
Advertisement 1
This advertisement has not loaded yet, but your article continues below.
By clicking on the sign up button you consent to receive the above newsletter from Postmedia Network Inc. You may unsubscribe any time by clicking on the unsubscribe link at the bottom of our emails. Postmedia Network Inc. | 365 Bloor Street East, Toronto, Ontario, M4W 3L4 | 416-383-2300
Thanks for signing up!
Comments
Postmedia is committed to maintaining a lively but civil forum for discussion and encourage all readers to share their views on our articles. Comments may take up to an hour for moderation before appearing on the site. We ask you to keep your comments relevant and respectful. We have enabled email notifications—you will now receive an email if you receive a reply to your comment, there is an update to a comment thread you follow or if a user you follow comments. Visit our Community Guidelines for more information and details on how to adjust your email settings.
https://lfpress.com/news/local-news/22-stories-226-apartments-one-mega-project-at-a-busy-north-end-spot




